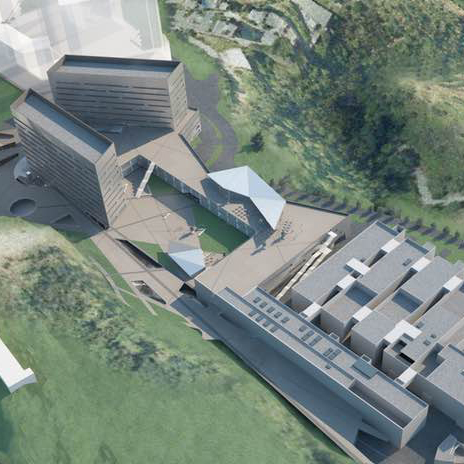Genova (GE)
Electrical system
Tertiary
On behalf of Euromilano SPA, has created a RTP between the P.I. Roberto Bellonu, Team Srl, DVA project and Zanardi Ingegneria srl, for the definitive projection and the executive of the new place of the faculty of engeneering of the University of Genoa.
The buildings should be like this: (Font sito www.great-campus.it)
Departments: 25.132 mq, with the technical and services room to host offices, digital class and study room.
Class: 18.287 mq, with the technical and service rooms with maximum level of environmental comfort and energetic savings.
Interdepartemental library:3.200 mq with the archives.
Labs 16.000 Mq: avant-guard spaces with cranes and dedicated viability.
2 parking floors for 1.200 car and motorbike parking directly connected to the departments and class with elevators.
Possible Expansions: 14.500 mq to follow and make always modern the university campus.
2 bars and restaurants
Aula Magna of 400 places, designed like an independent theatre with a foyer, bar open on the principal square of the project to host external events in collaboration with the multinational nearby and with the Italian Technology Institute, in front of the faculty.
Estimated cost for the electric implants : 21 mln euro




